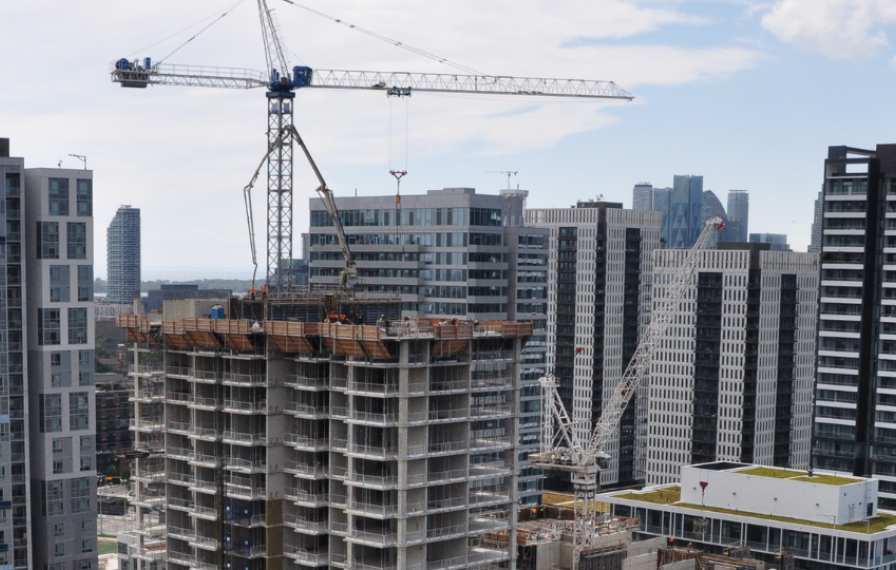Regent Park
Regent Park is a 69-acre housing complex in the downtown east area of Toronto, bordered by River Street (east), Shuter Street (south), Gerrard Street (north), and Parliament Street (west). One of the largest urban revitalizations of its kind, the Regent Park revitalization is a five-phase redevelopment project that is transforming the community into a mixed-income, mixed-use neighbourhood.
The completed project will feature a mix of rent-geared-to-income (RGI) units, affordable housing rentals, and market condominiums. Intentionally designed to create a vibrant neighbourhood, these quality homes will be integrated within walking distance of retail and commercial spaces, community facilities, active parks, and open spaces.
Along with the physical redevelopment, the Regent Park revitalization project also focuses on revitalizing the economic and social fabric of the community. The Regent Park Social Development Plan (SDP) was developed through community consultations to support social inclusion and social cohesion of residents during the Regent Park revitalization. The project continues to bring employment, economic development, social development, training, and scholarship opportunities to neighbourhood residents.
The diverse voices of the Regent Park community have and continue to be instrumental in shaping the vision of a revitalized Regent Park.

Development information
Learn about the revitalization project, key milestones and more.

Community Benefits Agreement
The Community Benefits Agreement between Tridel and Toronto Community Housing (TCHC) will see $26.8 million invested in the community.

Regent Park Scholarship
This scholarship is available to eligible TCHC tenants ages 17 and older from the Regent Park community.

Community Initiative Support (CIS) grant application
CIS provides financial support for community initiatives in Regent Park.





